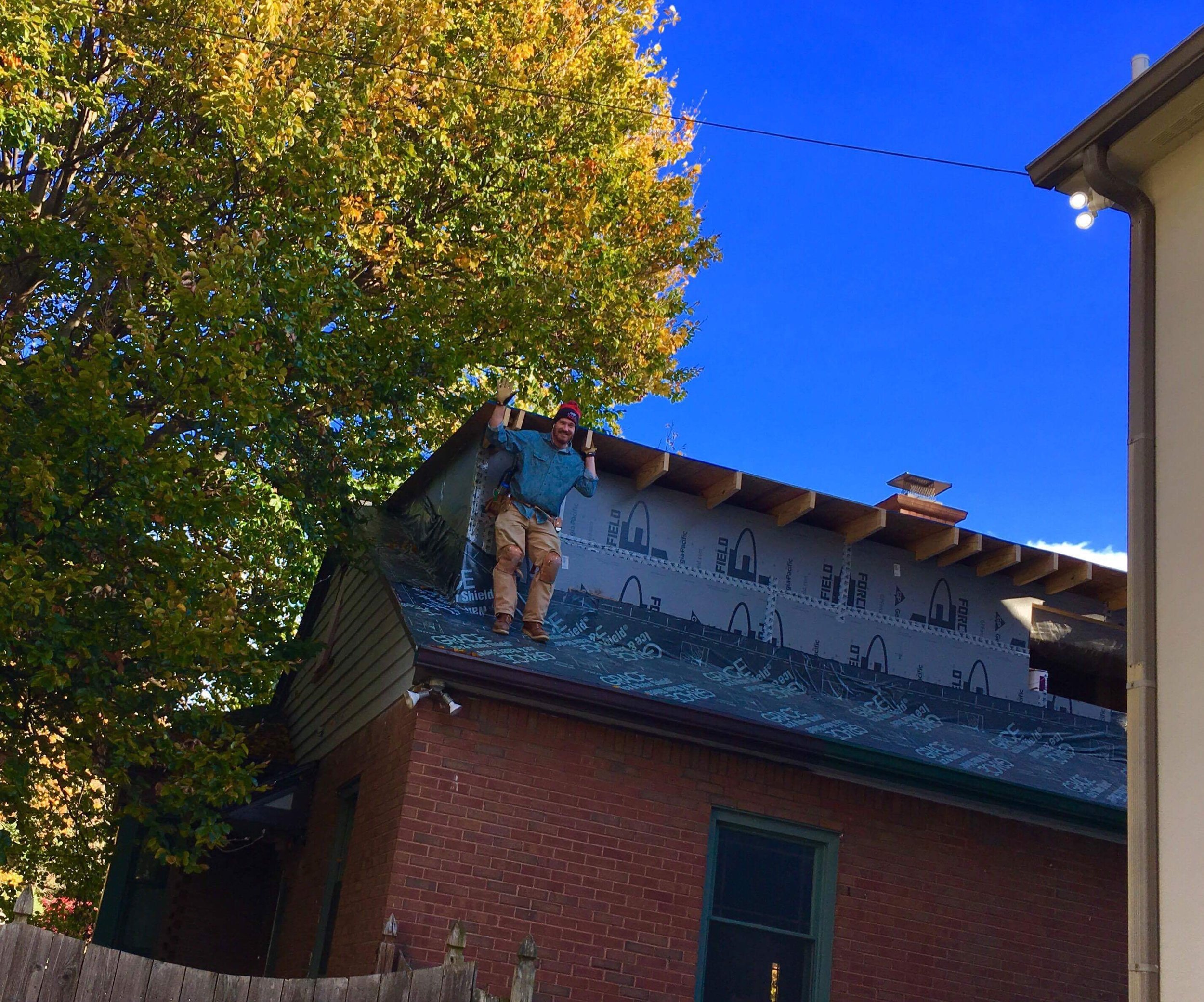The walls in my house are plaster.
They don’t appear to be all that different from any other walls at first, but if you spend some time inside and pay a little more attention than usual it’s possible to notice the differences. One of the first things you notice is that the temperature doesn’t fluctuate from room to room that much. Due to its density and thickness, plaster naturally retains heat and regulates the temperature throughout the day.
It might just be me, but I feel like the walls sound thicker too. When the door is closed, a room can become suddenly quiet even if the ruckus you were retreating from is right on the other side of the wall. In general, everything feels more solid and dependable when the walls are finished with a thick coat of plaster.
When we turned our attic into a new upstairs room, I had to remove a section of the old wall to make space for the new stairway. After the dust had settled, I was left with a gap in the plaster and a decision to make about how to fill it.
In most cases, it would be smothered with multiple layers of drywall and skim-coated to level with the wall around it. However, since we’ve been responsible for this house, every addition we’ve made has been tempered with an appreciation for its age and character. Not necessarily to keep everything exactly as it was, but to work with how it fits together as a whole.
So, with that in mind, I went down the rabbit hole to learn more about the plaster that I had removed, and how it was put there in the first place.
In the 1930’s when our house was built drywall panels hadn’t yet become widely available, and plaster over wood lathe was still a common finish on the inside of most buildings. The recipe and technique of applying it hadn’t changed much since our ancestors were applying it with their bare hands on a wickerwork of sticks. It’s basically a mud-like substance capable of drying to a hard surface, held together with a binder and sometimes fillers to reduce it’s weight.
Judging from a sample of the plaster I removed it looked like that recipe included lime, horsehair and small bits of stone in the base layer, with a smooth white lime top layer. Since I wasn’t going to have an easy time sourcing all of those ingredients, (without several uncomfortable conversations with horse owners) I started to think about using modern materials.
Fortunately, plaster is still a popular material in high-end residential construction, so finding an equivalent for the lime and stone mix wasn’t difficult at all. I just went down to my favorite building supply house and picked up a few bags, ready to mix. The wooden lathe was easy to source as well, being sold in much the same form as it was a century ago. As for the horse hair, I needed something fibrous and strong, fine - with the ability to easily disperse in a plaster mix. As it happens there is such a material, normally used in concrete countertops: fiberglass fibers. Available for about $15 a bag, (which contains more than I will ever use in my life) it was a good modern replacement for horse hair. So, with a batch of my modern mix ready for a scratch coat, I started pushing my first layer into the new lathe right next to the layers of plaster laid down ninety years ago.
One major difference between historic and modern plaster is the method of bonding. Modern mixes contain adhesives that allow the plaster to bond with a flat surface, much in the same way as drywall and joint compound. However, older plaster is held together mechanically, by pushing deep into the lathe at first and then, “scratching” the surface of each layer to allow them to hook together. This wasn’t a necessary step for my new plaster, but I decided to do it anyway just to stay true to the technique.
In the end, I don’t think plasterwork is a natural gift of mine. Looking closely, it’s fairly easy to see where my work and the work of early 20th century artisans meet. Even so, I felt like going through the process of understanding what they did and trying to interpret that in my own way makes me feel more connected to the house.













































































