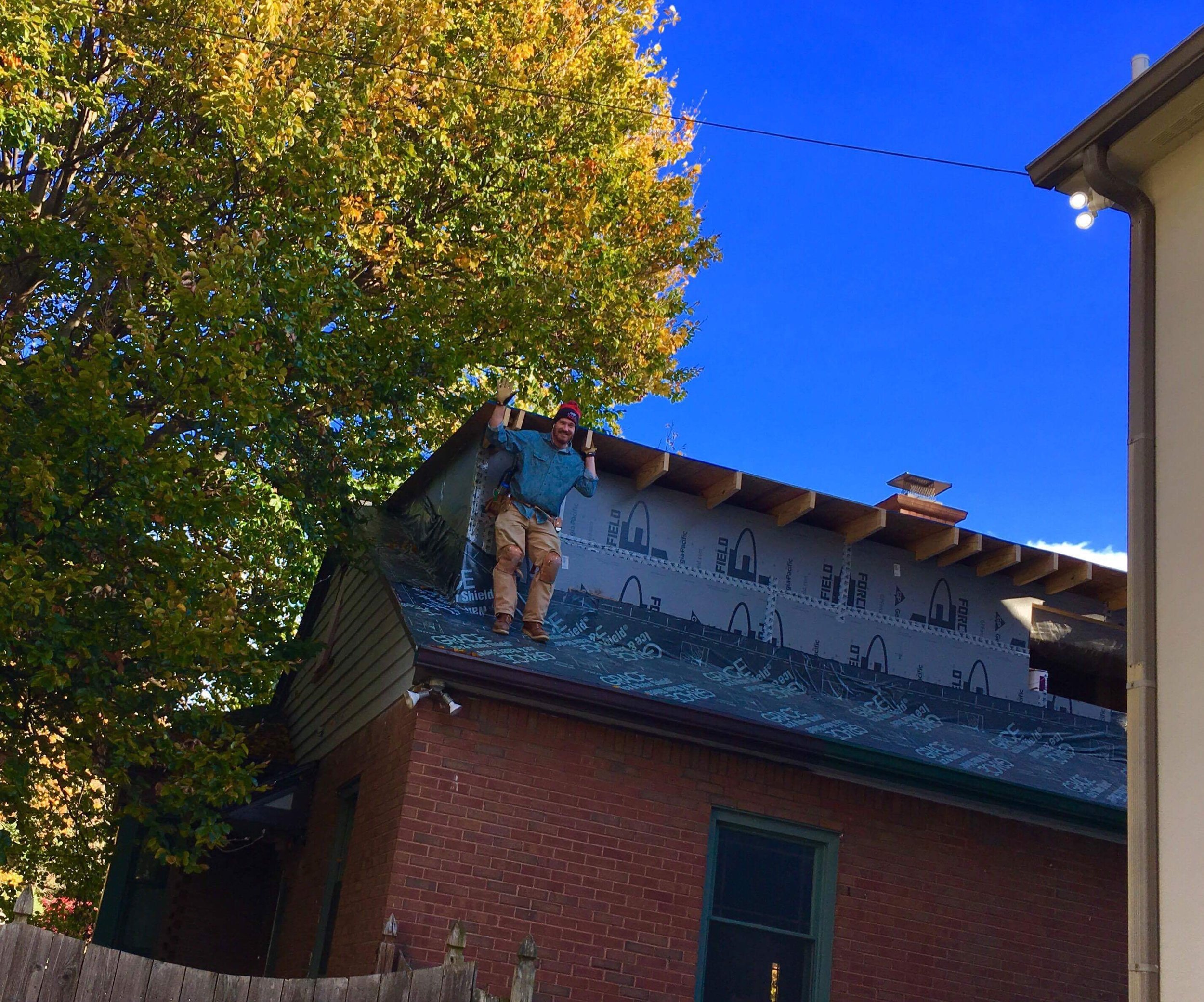The upstairs remodel at our house has been ongoing now for the better part of six months, during which the progress has been pretty gradual. However, the blog posts so far haven't really kept pace with what's actually happening; so I thought I would make one to catch up with where I'm at now, with the intention of creating more regular posts in the new year.
To begin with, the scope of the project was to add space in our previously unused attic: a bedroom, bathroom and as much open space as possible. To achieve this, we needed new stairs and a pair of dormers to add headroom to what was currently a low gable roof.
When we left off, a stairway had been added where there used to be a closet and the floor structure had been strengthened to support the additional weight.
After that, we installed the subfloor while running the plumbing, electrical and HVAC lines up from the basement. Originally, I was conflicted about how to heat and cool the new upstairs. One of the more popular solutions is to add a new system to independently deal with the new space, very often a mini-split compressor/heat pump; capable of both heating and cooling. However, tying into the existing system would save us the cost of a new unit and since we just upgraded our heating and cooling units, would be just as efficient as a new one.
The biggest challenge to that solution was where to run the ductwork. Luckily, there is a closet with a hard-to-reach back section that was conveniently located above the HVAC unit; a subtle place to hide the new ductwork.
After everything was ready from the floor level down, it was time to let the new dormers peek into the world.
Taking the roof off and letting the light in definitely changed our perspective on the space. Through the newly roughed in window openings we could see the views we had planned when first starting the design.
Truthfully though, as the space started to take shape we made a few changes on the fly in reaction to some things we really didn’t understand in the abstract.
Even with all of the design and visualization tools I use, it’s important to be flexible when an opportunity presents itself in the middle of construction. The process that allows you to see the whole design at the outset will help to interpret how one change will affect everything after.
So, with the roof on and the interior walls going up, we’re getting ready for a city inspection in the next month or so. I’ll try and keep up weekly posts with more details and some interesting fails as they come.
Thanks everyone for being patient, (especially my family). It’s been great to be able to share this process.








